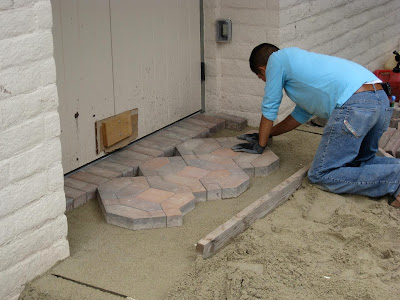 |
| Sue and Alex Heuchert reposition books in the new book cases. |
 | ||||||||||||
| Louise Matz, Bob Lynn, John Fritsche, and Bob McMillin rig up a chop saw and jig to cut crown molding to exactly the right angles. |
Santa Barbara County Genealogical Society's Construction of New Wing on the Sahyun Library. Visit our Website at sbgen.org
 |
| Sue and Alex Heuchert reposition books in the new book cases. |
 | ||||||||||||
| Louise Matz, Bob Lynn, John Fritsche, and Bob McMillin rig up a chop saw and jig to cut crown molding to exactly the right angles. |
 |
| Our youthful mason begins to assemble a pattern of paving stones that will continue into the garden. |
 |
| It looks pretty rough now, but wait a few days. It is going to be beautiful. |
 |
| Louise Matz applies the first of several coats of Varathane to the top of the refinished map case. |
 |
| This is the new entryway desk. Its staining and finishing will start tomorrow. |
 |
| Jim Friestad inspects construction of the computer counter top before it is stained and finished. |
 |
| We also took delivery of the new book sales cabinet. It will receive a red oak stain and several coats of varathane before it is placed in the entryway. |
 |
| Recognize the old stack room? Not only has it been stripped of anything and everything ever in it, but the concrete floor is cut to to inlay electrical conduits. |
 |
| You asked about the bathroom? Notice also the ancient pipes we uncovered when the floor was cut for new sub-floor plumbing. |
 |
| Cutting the concrete floor in the old stack room for electrical conduits that will feed power and data cables to tables in the multipurpose room. |
 |
| This man and machine dig a trench for a drain from a downspout from the roof. |
 |
| The base for one of the walkways is being laid in the garden. |
 |
| And for you ladies, your own facility even with a sink and hand towels. |