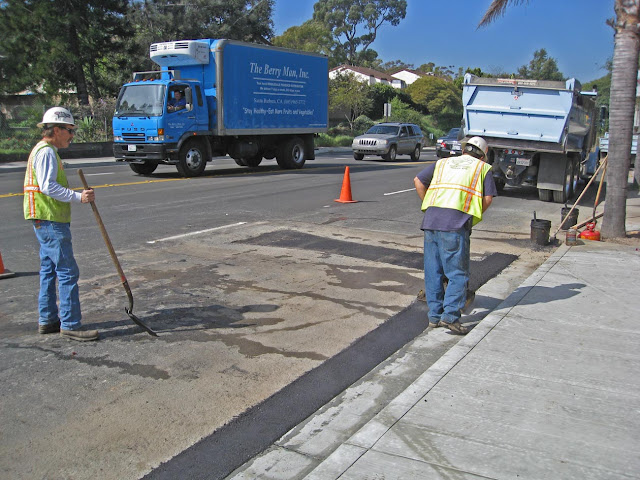Here are a couple pictures to complete the entire blog series.
 |
| The library entryway looks inviting in the evenings, too. |
|
|
 |
| It took an unusually long time for the right partitions to be delivered, but finally they did and Tony was able to install them. |
|
|
|
|
 |
| These are the main people responsible for the construction aspects of the new wing to the Sahyun Library (l-r): Art Sylvester, project manager; Tony Suhrer, contractor; Cheryl Jensen, landscape architect; Jim Friestad, project co-manager; and Gary Jensen, project architect. |









































